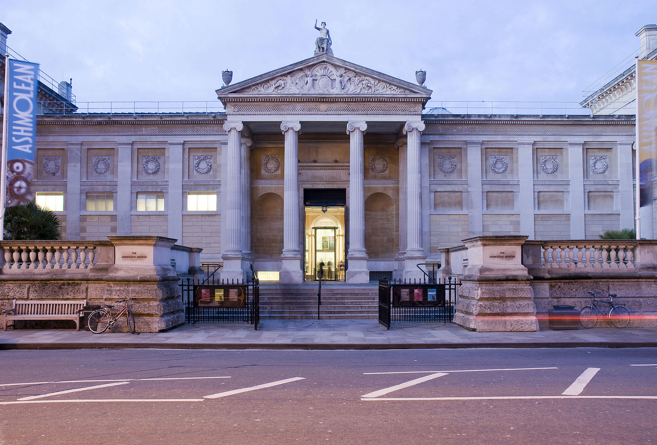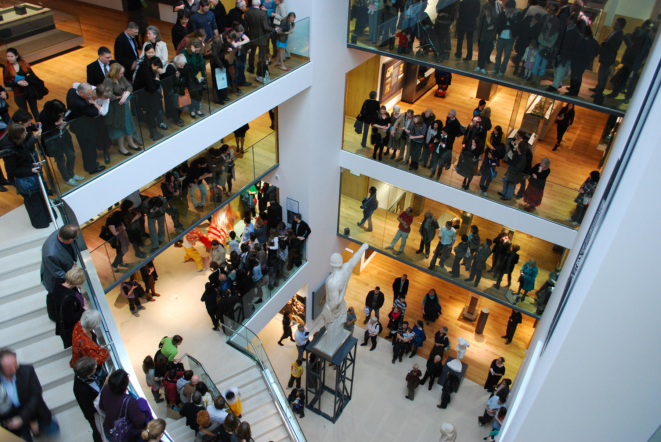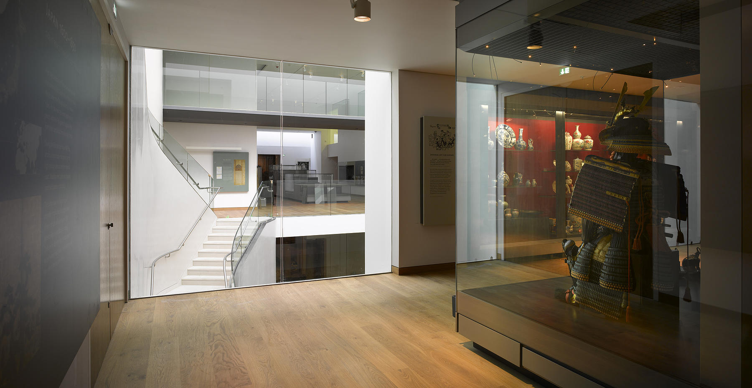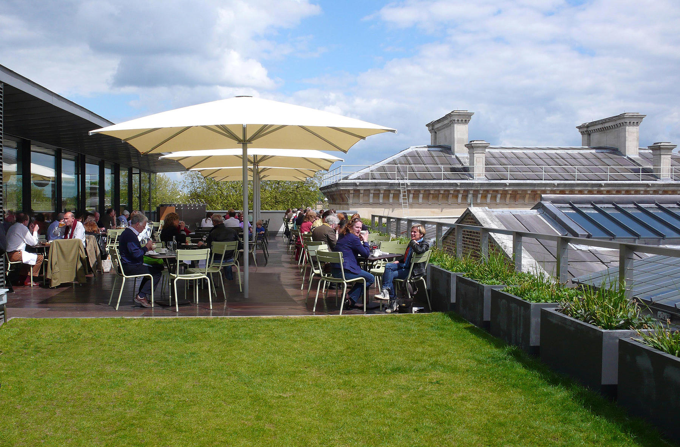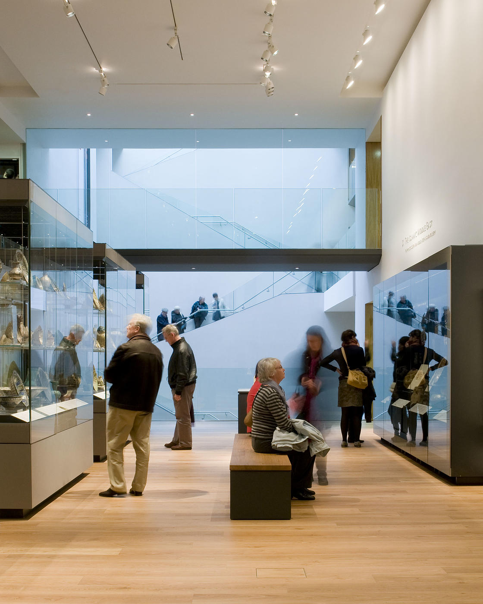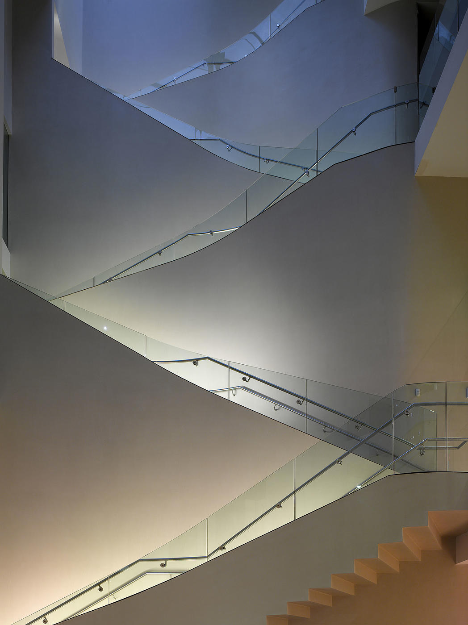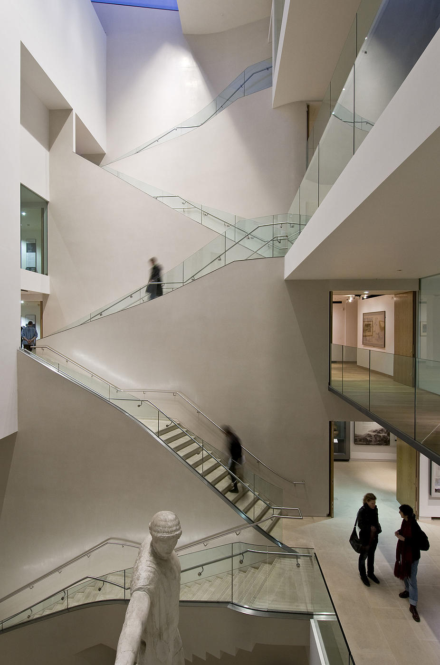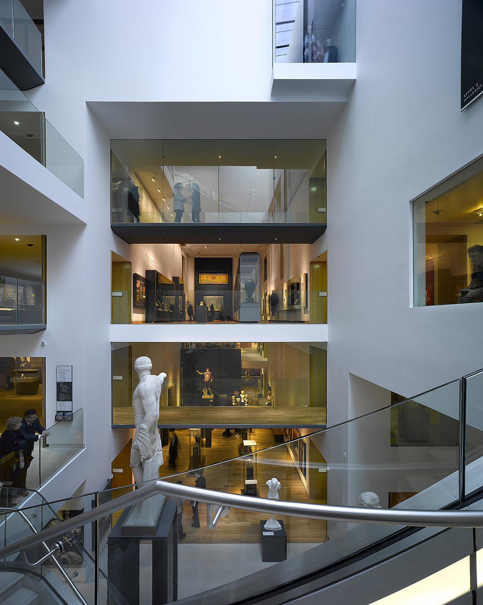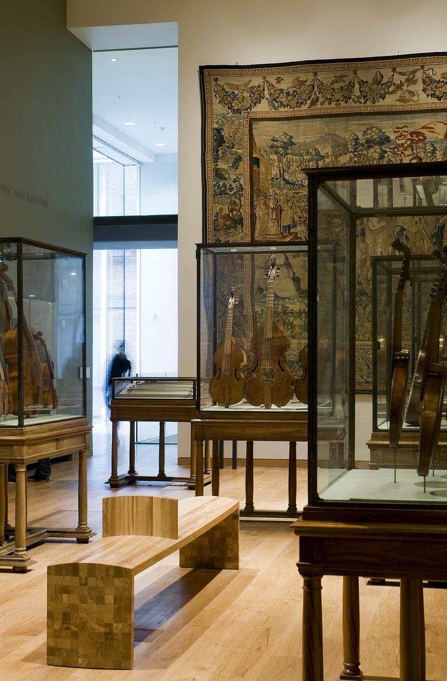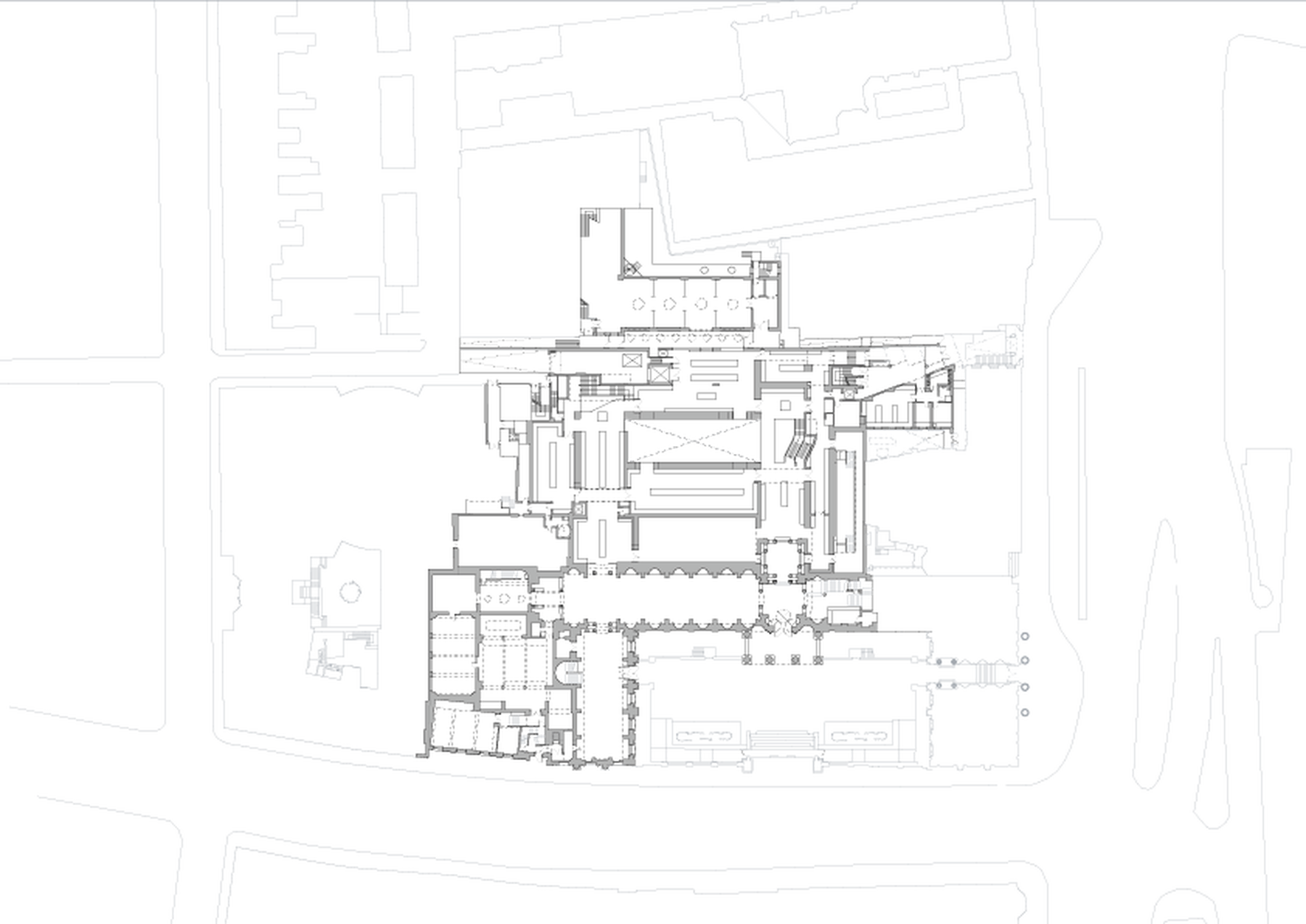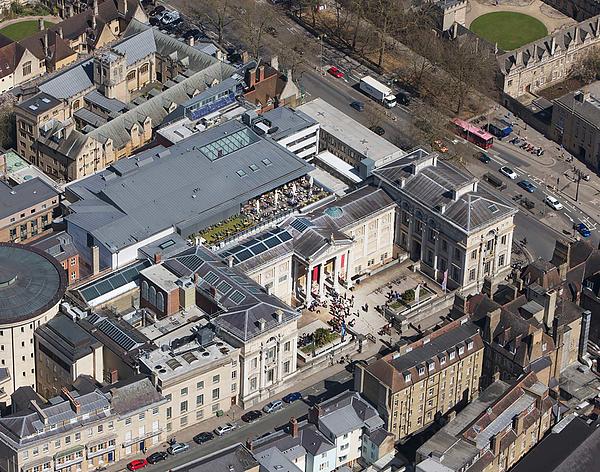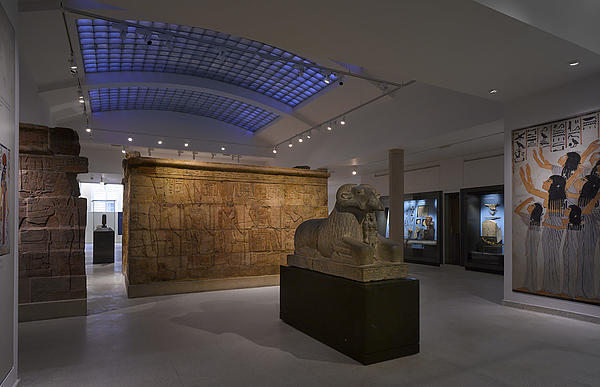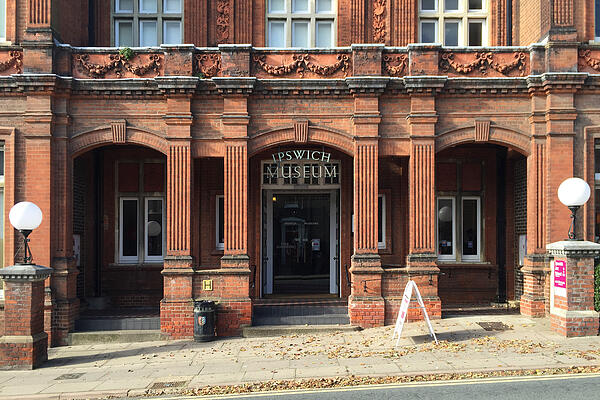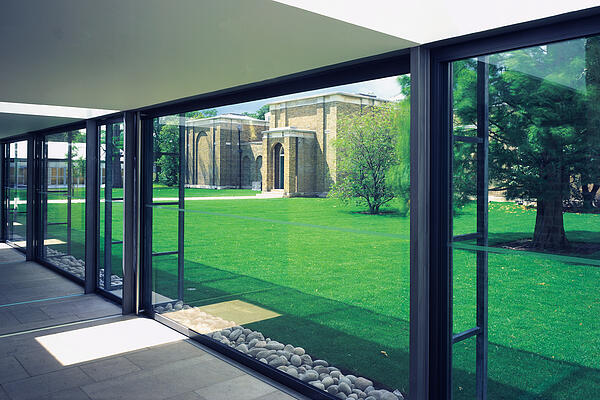Ashmolean Museum
The Ashmolean Museum, established in 1683, is the oldest museum in Britain. The new building is attached to the rear of the Greek revival building by Charles Robert Cockerell, built in 1845 as The University Galleries. The Ashmolean Museum relocated its collection to the extended University Galleries in 1894 and in 1908 combined to become The Ashmolean Museum of Art and Archaeology, under the keepership of the renowned archaeologist Sir Arthur Evans.Client
Ashmolean Museum
Location
Oxford, UK
Size
10,000m²
Value
£61m
Dates
1999–2009
Its collections are among the most varied and extensive in the country. It possesses the most important collection of pre-Dynastic Egyptian material outside Cairo, the only great collection of Minoan antiquities outside Heraklion, the largest and most important collection of Raphael drawings in the world and the greatest Anglo Saxon collections outside the British Museum.
The new scheme involves the removal of the poor existing Victorian buildings behind the Cockerell building-built to house a rapidly growing collection under Evans, and later piecemeal accretions. These combined to give a very confusing route for the museum visitor.
The new building has six storeys, with a floor area of 9000m², 4000m² of which provides 100 per cent more display space. In addition to the new display space a new entrance from St Giles, and an Education Centre, Conservation studios and loading bay have also been created. The new museum space is built to modern standards, using an environmentally aware and efficient servicing strategy. The building is organised by two major axes established by Cockerell, creating a clear route throughout the building and unifying the entire museum and collection in a coherent manner.
Two staircase lightwells are naturally lit with large windows and roof lights. Natural light is filtered vertically through the building to the lower ground level via inter-connecting, double-height galleries. A new rooftop café terrace gives views over the 'dreaming spires' of Oxford.
